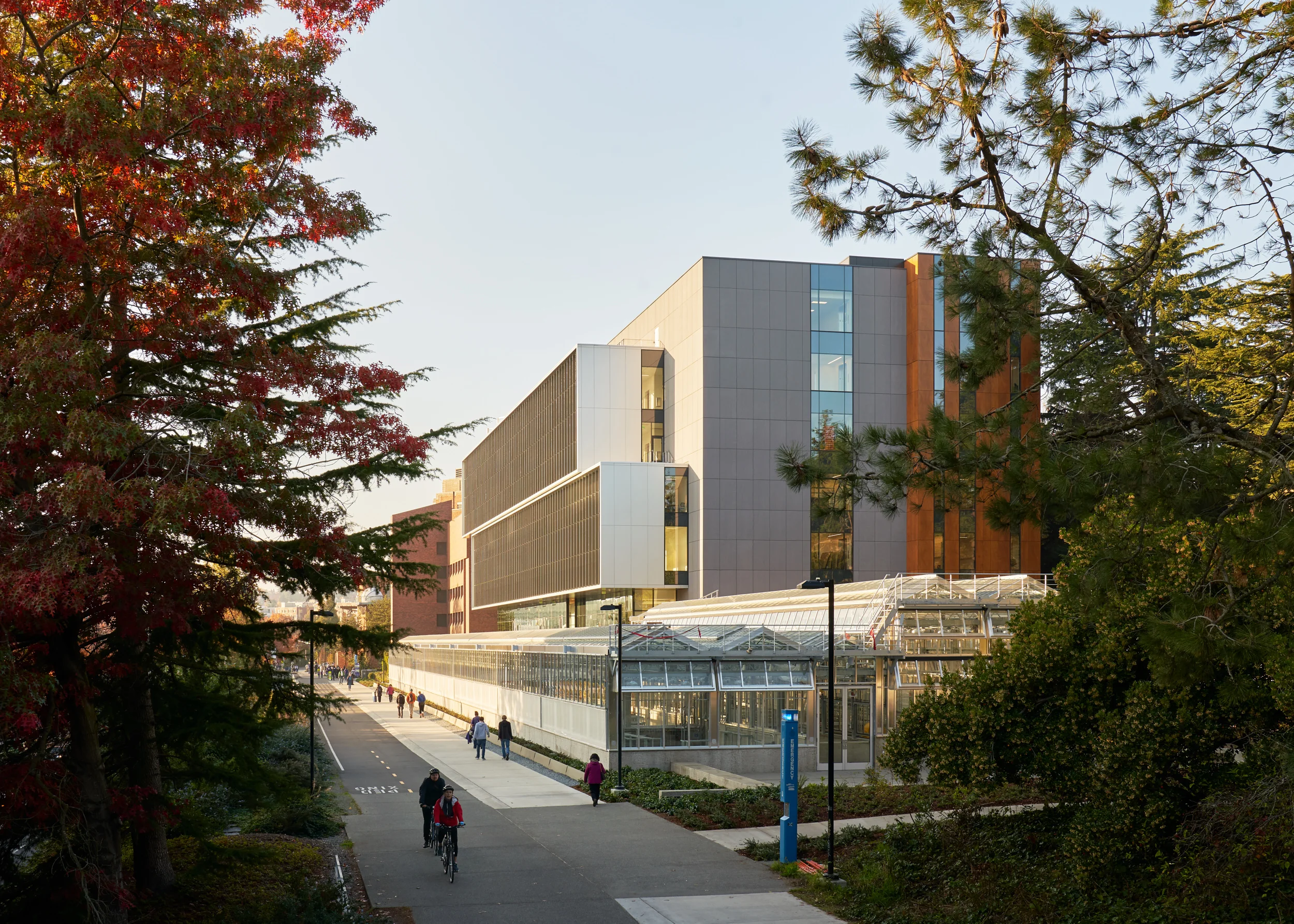The Life Sciences Building exemplifies the University of Washington's commitment to sustainable design and meets the 2030 Challenge with over 80% energy reduction. Innovations include exterior sunshades with integrated photovoltaic glass fins, water capture strategies, chilled beams, radiant floors, operable windows, and chilled waves.
Energy Saving Strategies
Radiant floor
Chilled waves & beams
Natural ventilation cooling with operable windows (manual/motorized)
High performance building envelope
Exhaust heat recovery and single heating & cooling coil
These strategies result in a 57% energy reduction.
Energy Production : Solar BIPV Fins
The building generates energy using solar panels integrated into the south facade. Referred to as "building integrated photovoltaics", or BIPVs, this is the first installation of it's kind. Solar cells manufactured using thin film technology are laminated within vertical glass fins.
This solar innovation achieves multiple sustainable design goals including reducing unwanted solar heat gain in the offices, providing expansive views from within the offices, reflecting daylight, and producing enough electricity to light all four floors of private and open offices along the perimeter of the building throughout the year.
Water Reduction
In a typical labs' reverse osmosis system close to 25-50% of water is wasted and pumped away with stormwater and sewage. The Life Sciences Building's Reverse Osmosis Reclaim system captures the otherwise wasted water and re-treats and re-purposes it to irrigate the greenhouse plants.
In addition to the RO Reclaim system, low flow fixture (toilets, faucets, and showers) reduce the amount of potable water used by the building.
The combination of these two water strategies reduces water waste by 32%


